
Duis aute irure dolor in reprehenderit in voluptate velit esse cillum dolore eu fugiat nulla pariatur. Excepteur sint occaecat cupidatat non proident, sunt in culpa qui officia deserunt mollit anim id est laborum. Duis aute irure dolor in reprehenderit in voluptate velit esse cillum dolore eu fugiat nulla pariatur. Excepteur sint occaecat cupidatat non proident.
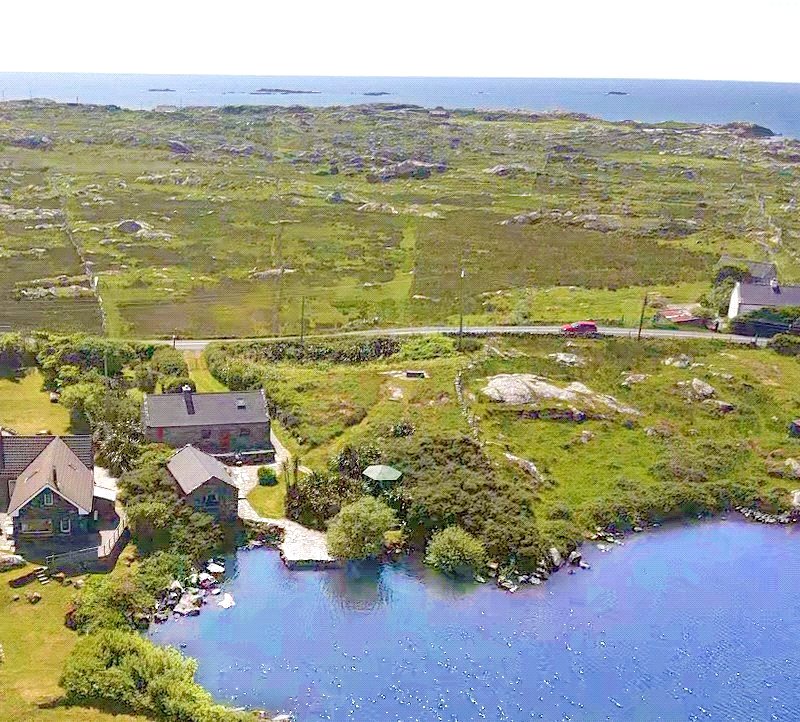
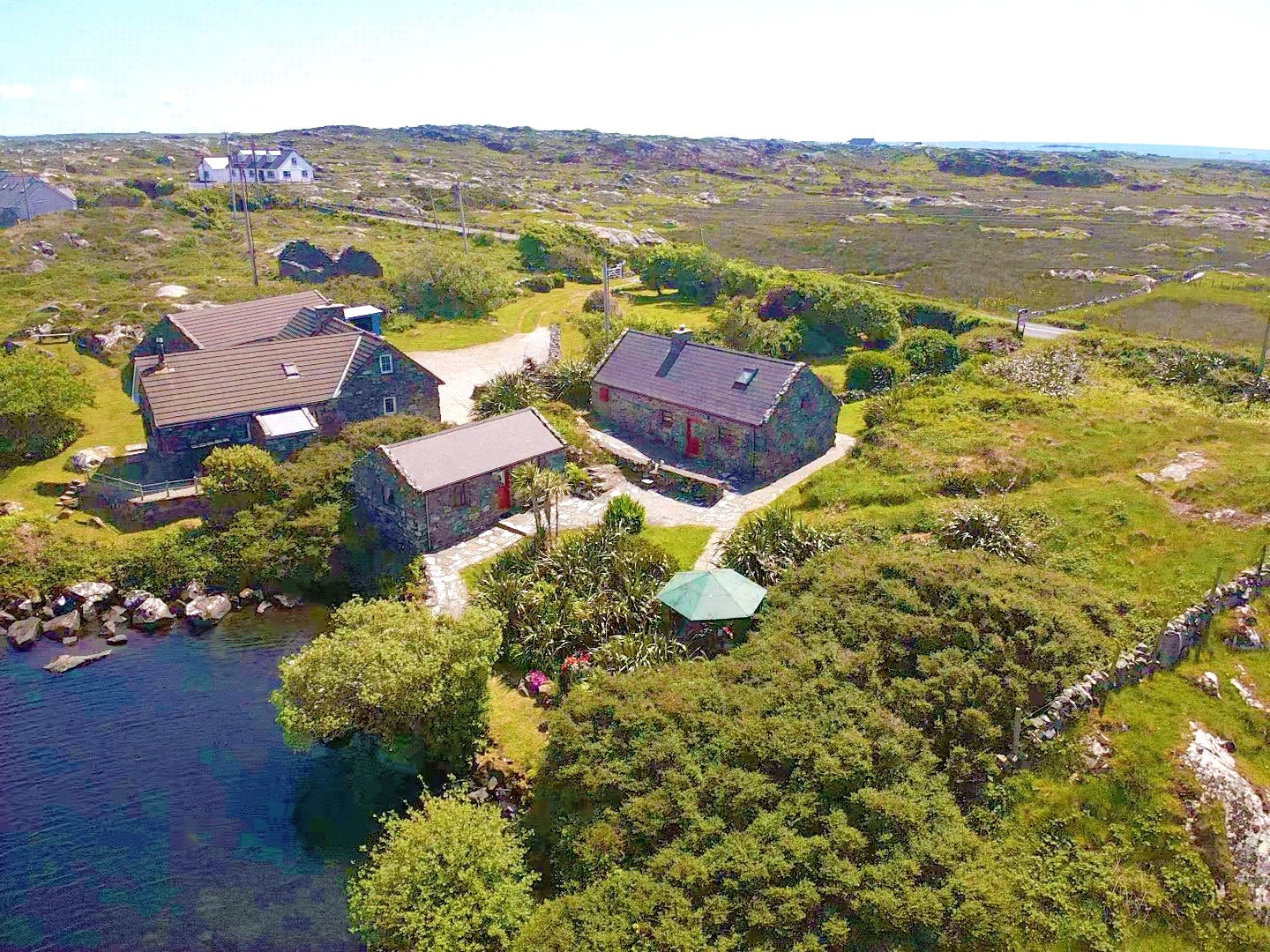
COTTAGE
Living / Dining Room
Bright welcoming room with flagstone floors and high ceilings. Having the typical layout of a traditional Irish cottage, it is access from the front door and through a rear door. There’s a window to the front and one to the rear with lots of natural light also streaming from the back door and the roof window in the loft room. Pine ceilings and furniture enhance this room giving it a comfortable feeling. The main bathroom and a galley kitchen lead off on the left and the main bedroom leads to the right; tucked away behind the original stone faced hearth with wood burning stove. For extra heat, there’s an electric storage heater and some built in cupboards.
Bedroom 1
Wonderful triple bedroom with latched door, high ceiling in pine, timber floor and a built in cupboard offer a very cosy feeling upon entering.
Kitchen
The galley kitchen offers plenty of storage with its built in wall and floor units. It accommodates a free standing fridge/freezer and a cooker with hob, oven and grill. There are views of the rear garden from the kitchen sink.
Bathroom
Entered through a latch door, this bathroom suite includes a bath tub with overhead electric shower, a toilet and a wash hand basin with storage underneath and overhead.
Loft Room
Situated overhead the kitchen, this little loft room makes a perfect study, storage area or indeed there’s room for a snooze if you’re so inclined. It has pine ceiling, a roof window and a tiny little window on the gable end that gets the evening light.
COTTAGE MEWS
Bedroom 2 / Living Room
A separate cottage style property, with stunning views onto the lake. It comes with flagstone floors, pine ceilings and plenty of light with two windows and a partially glazed front door. It currently accommodates twin beds and a table and chairs. Two electric heaters make for instant heat on the cooler evenings.
Shower Room / Laundry
To the rear is the shower room with wash hand basin, vanity unit, toilet, shower cubicle, electric wall mounted overhead heater and plenty of wardrobe/storage space. Furnished with flagstone flooring, a pine ceiling and plumbed for a washing machine. There’s a window to the front and back.
When you start thinking about buying a property, it’s important that you have a support team to help you through the process. Buying a property can be complicated but at O’Donnellan & Joyce, our 40 years of experience goes a long way towards making the process simple and enjoyable for you.
If you are interested in this property, contact our sales agents today and give them some information about yourself, your buyer status and what you wish to do. Our team are on hand to guide you through the buying process and make sure that this purchase is one that you remember for all of the right reasons!

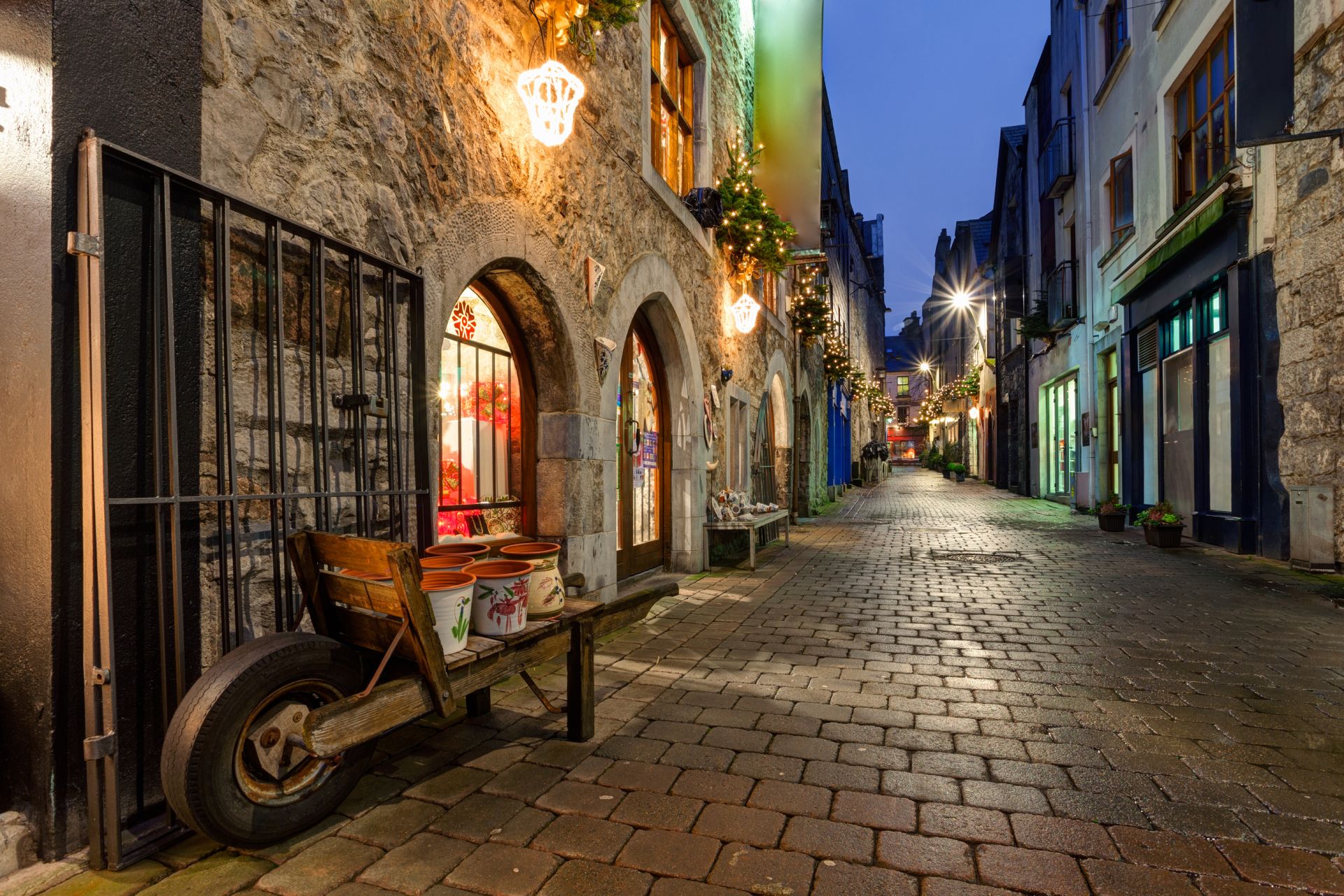
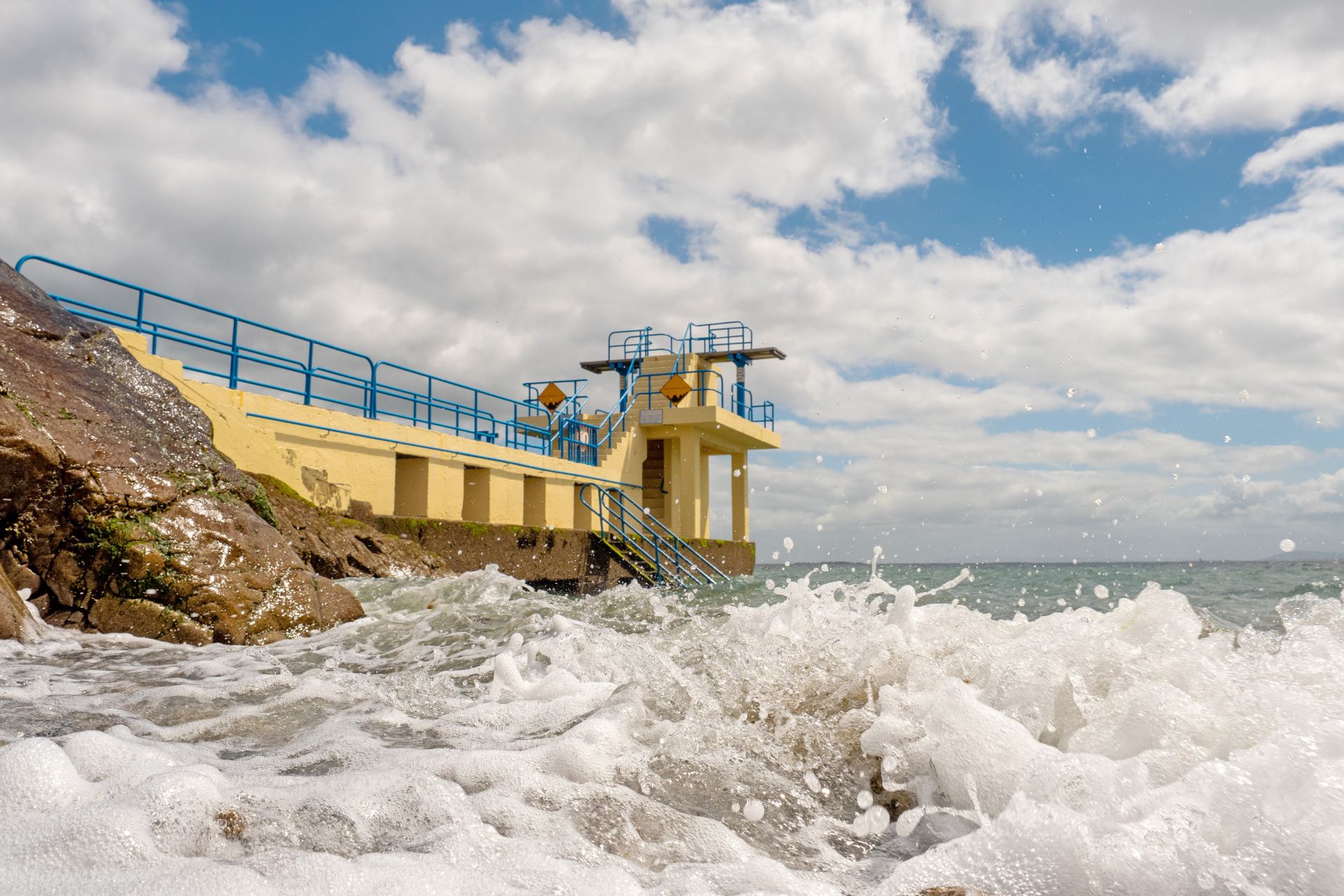





Our comprehensive guide aims to answer any questions you may have about the buying process at auction.
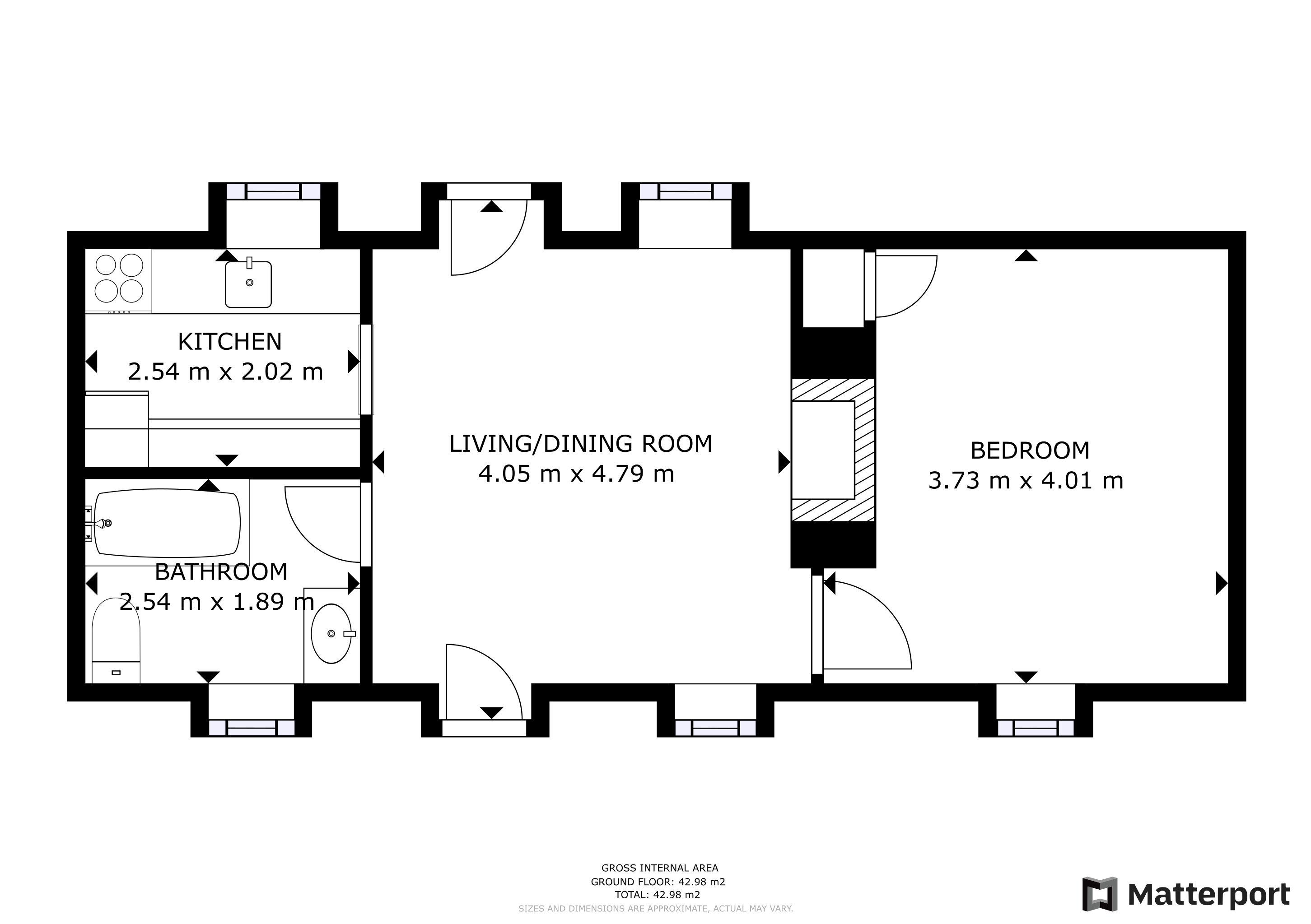
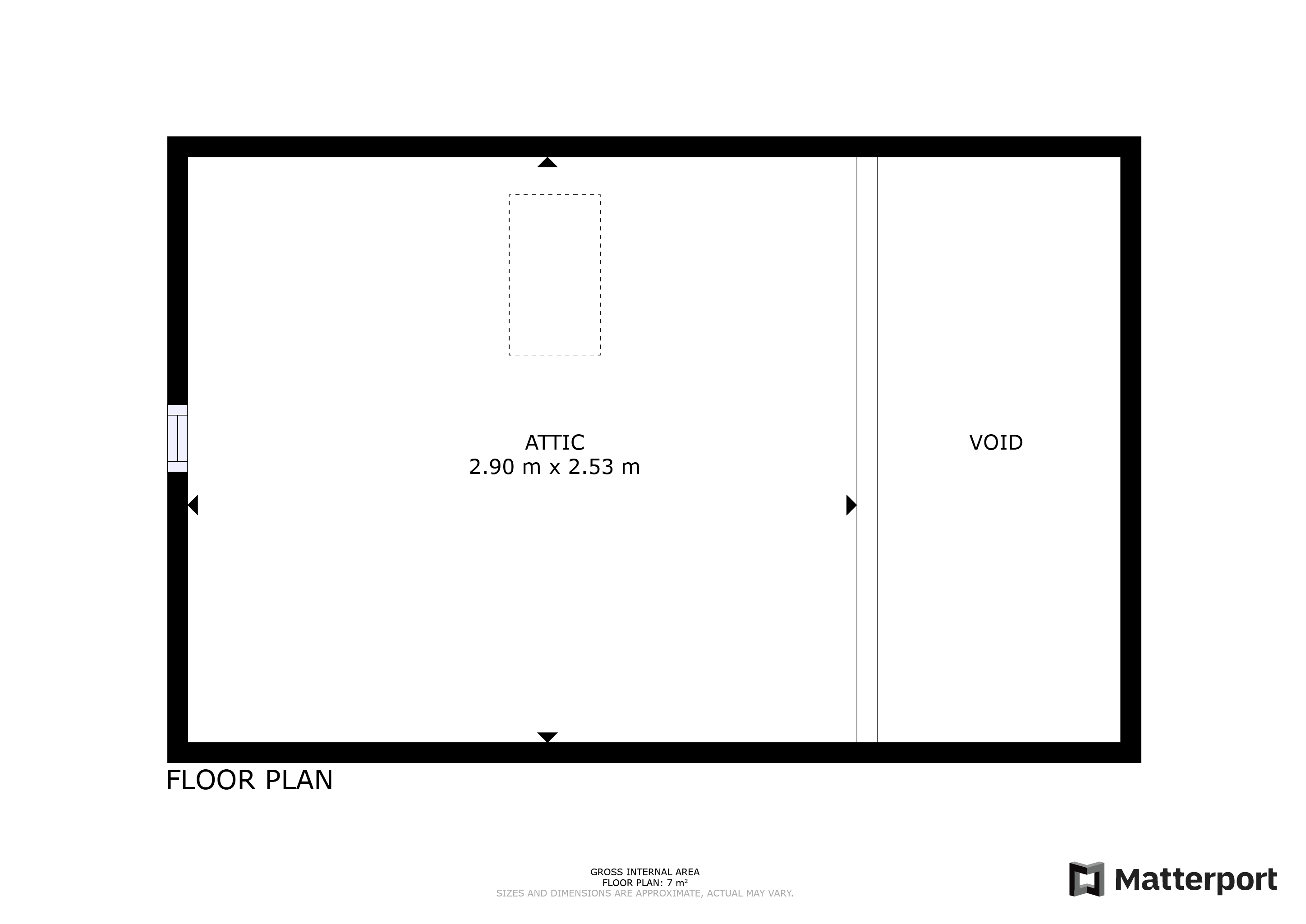
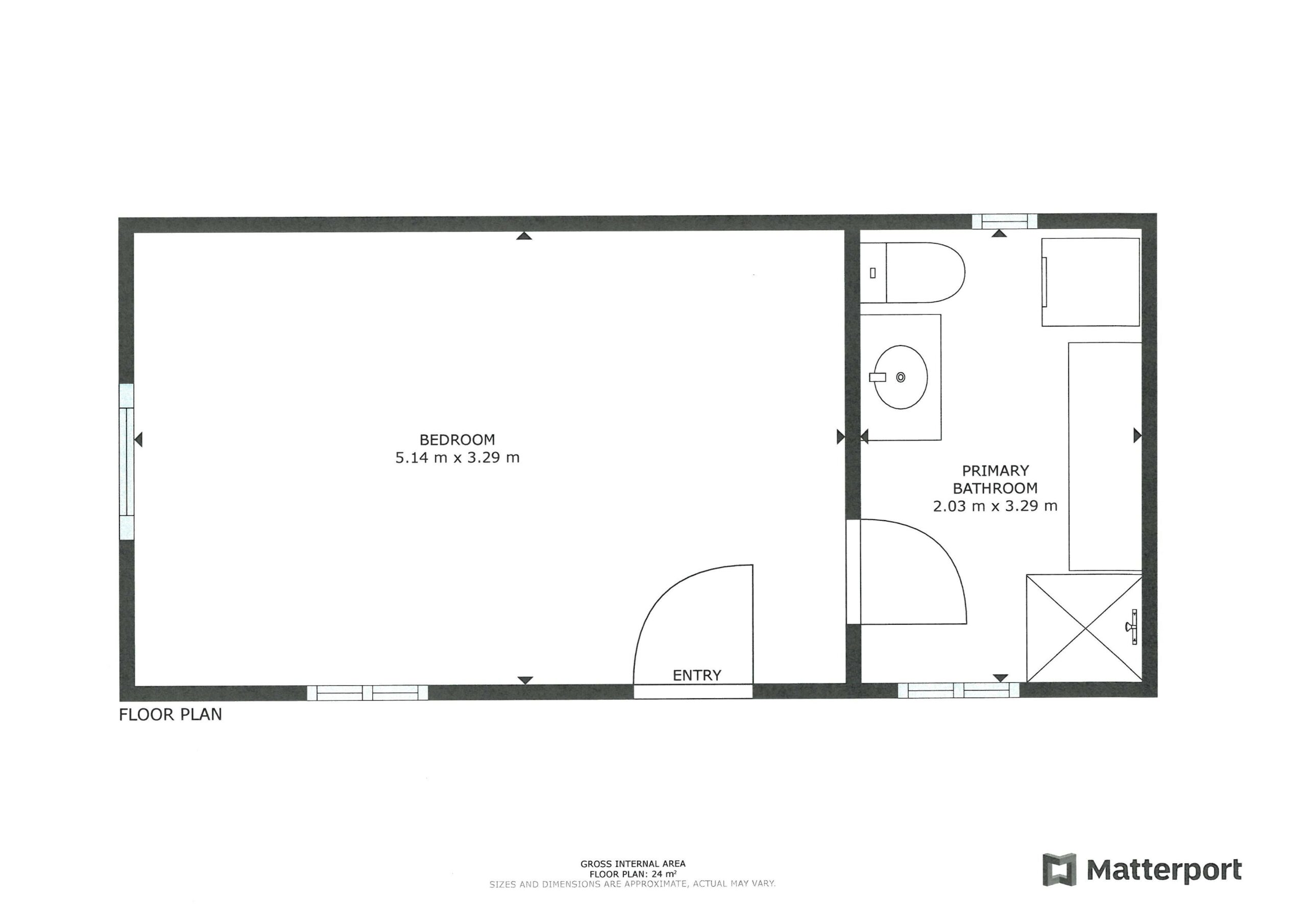

We have 38 years of property experience in both Private Treaty and Auction sales as well as lettings,property management and valuation services.
If you have property to sell, why not speak to one of our team today, to find out how we can provide you with an easier way to sell locally, regionally or nationally.
© O’Donnellan & Joyce Auctioneers LTD. 2020
All rights reserved
Owning a home is a keystone of wealth… both financial affluence and emotional security.
Suze Orman